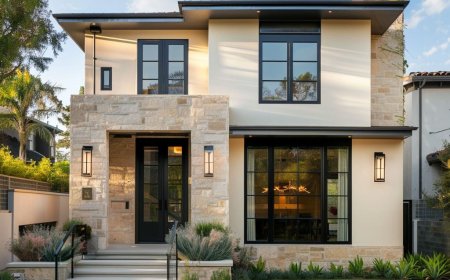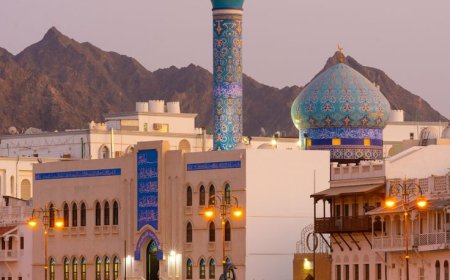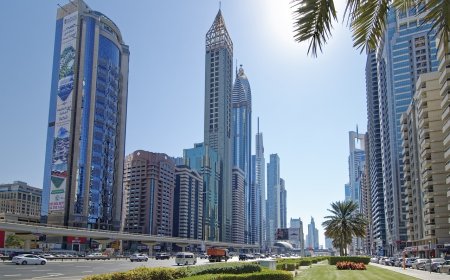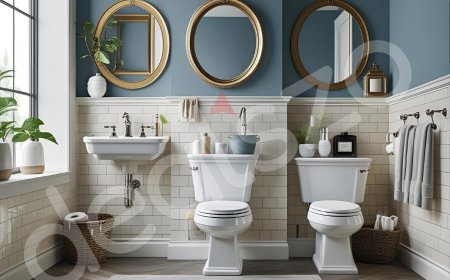How to Create Functional Architectural Designs
This blog explores how functional architectural designs improve daily living in Pakistani homes and buildings. It covers layout planning, ventilation, structural safety, and space optimization using real-life, practical examples. Discover how to design smart, practical architectural layouts for homes and commercial buildings in Pakistan using functional planning and local methods.

When planning any new construction in Pakistan whether a house, office, or shop the most important step is having a proper architectural design. A good design isnt just about looks. Its about how your space works, how people move inside it, how air and light come in, and how every square foot is used with purpose.
Many people think house maps or blueprints are just technical drawings. But in reality, these are living plans that shape how you experience your home or workspace daily. Lets explore what makes a design not only beautiful but truly functional for our local needs.
What is Functional Architecture?
Functional architecture means designing spaces that are practical, efficient, and user-friendly. In Pakistan, this often includes:
-
Ventilation for hot weather
-
Water drainage for monsoon
-
Power backup planning
-
Prayer space or drawing room for guests
-
Joint family needs (extra bedrooms or lounges)
Good house design architecture also considers sunlight, air circulation, privacy, and ease of construction. Whether its a 5-marla house or a full kanal plot, every element should fit your lifestyle.
Understanding Your Plot and Budget
Before designing anything, understand your plot size, shape, and direction. In cities like Lahore or Multan, irregular plots are common. Slopes, boundary walls, and utility connections should be discussed early.
Also, your budget will define what materials, room sizes, and features are realistic. A good architect will adjust the design without compromising on basic needs.
Architectural planning also varies based on the location a design for DHA Lahore may not suit a village in interior Punjab. Urban areas often have strict rules about front elevation, basement size, and parking space.
Start with Your Lifestyle
Functional designs are based on daily habits. Ask yourself:
-
How many people will live here?
-
Do you need separate space for guests?
-
Is there a need for a home office?
-
Do you have elderly or kids needing easy access?
These questions help decide room placement, stair design, and bathroom locations. For example, in joint families, two lounges or kitchens can help avoid conflicts.
Natural Light and Air Circulation
In Pakistan, electricity loadshedding and hot temperatures make natural light and ventilation very important. Your architect should plan:
-
Windows on opposite walls
-
Open courtyards
-
Skylights or ventilators
-
Window shades for direct sun
This reduces your electricity bills and improves indoor comfort. Dont ignore these small points. They make a big difference in long-term living.
Space Optimization
Designing with purpose means using every inch wisely. Avoid dead corners or oversized halls that are difficult to cool or clean.
Some smart ideas include:
-
Built-in wall storage
-
Under-stair cabinets
-
Rooftop utility room
-
Open kitchens with dining spaces
-
Sliding doors in tight areas
Functional architecture isnt about adding more its about designing better.
Safety and Structure
Good architecture also includes structural thinking. Your plan should be ready for earthquakes, heavy rain, or construction above the ground floor.
Discuss these with your architect:
-
RCC column placement
-
Load-bearing walls
-
Foundation depth
-
Drainage slope
-
Roof slab design
Some construction firms, like The M Square, coordinate closely between their architects and engineers to ensure that each design is technically sound. This way, the design is not just on paper but ready for real-world construction. You can also explore similar projects at:
https://themsquare.com.pk/construction-company-in-lahore/
Local Building Rules
Every city in Pakistan has its own construction by-laws. If your architectural plan ignores them, your approval can be delayed or rejected. Rules may include:
-
Front and side setbacks
-
Covered area limits
-
Number of storeys allowed
-
Parking space requirements
-
Sewerage and water system specs
Your architect should be familiar with your citys authority like LDA, CDA, or MDA.
Cost Planning with Design
Functional design doesnt mean expensive design. In fact, thoughtful planning reduces construction costs by:
-
Using local materials
-
Reducing waste
-
Avoiding last-minute changes
-
Matching design with available labour skills
This is why experienced team like those seen in projects byThe M Square combine practicality with aesthetics. Instead of over-complicating things, they keep designs grounded in budget and local construction methods.
Conclusion
Good architectural design is more than just fancy drawings. Its the heart of your building. A functional layout saves time, energy, and money while improving your daily experience.
Think beyond appearance. Discuss your needs in detail, review options, and choose a design that fits your lifestyle, budget, and future.






































